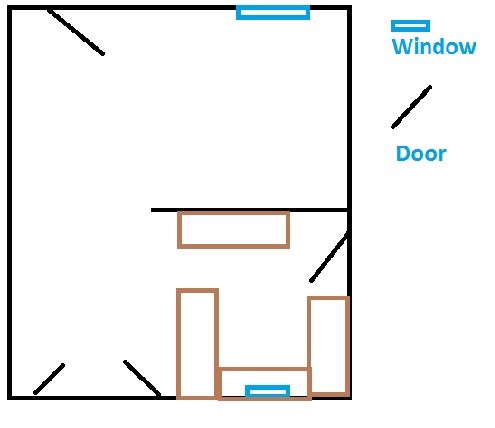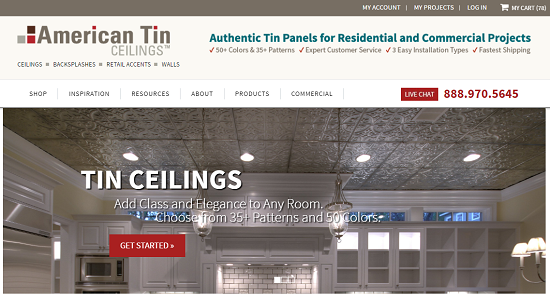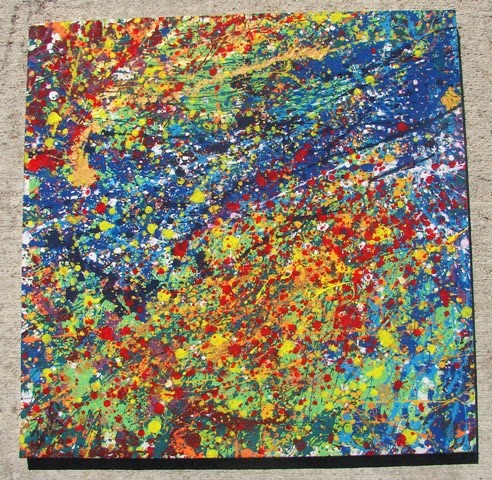Dining and Officette Done!
If it's okay to have a kitchenette, I'm claiming an officette. So there!
Lots of cleaning, unpacking, and arranging later, and I have the public living areas completed. The layout of the public areas are not pleasing, this will definitely be on the bucket list for when Himself gets back. It's like a large square with one wall dividing it two thirds along the length halfway down the width.
Urk! Let me draw you a picture instead.
Ok, it might be a rectangle, but this should give you sort of an idea. The front door enters into the lounge, which is separated from the kitchen by this floating wall. There is one single window in the lounge. The dining room has French doors and the kitchen has a tiny window. The door in the kitchen leads to the garage. The room is incredibly dark because of the dearth of windows and that wall blocking the light from the east side of the house.
Also, the area from the front door to the French doors is a long stretch of practically unusable real estate. I forgot to draw it in, but on the left opposite the floating wall is the passage to the bedrooms. Behind the front door is the fireplace. It's all rather an odd decorating conundrum.
Bucket list is to remove that floating wall and make it all open plan, allowing the light free reign in the room. We have been advised that wall is a load bearing wall, but investigations in the attic suggest otherwise. Something to deal with down the road, however, the amendments to the bathroom will take top priority.
Here's the view from the front door. Note the looooong space! The passageway is just between the lamp and cupboard you can see on the right. Sorry, not a brilliant pic with that light streaming through, the phone sure doesn't like light!
However, the dogs love the cool floor now that they've graduated to being allowed in the public area. LOL.
That light fitting is gorgeous, with a series of vines holding the light sconces and a soft tulip underside draping down. Only the stupid tulip is made of iron and it connected with my head more times than I choose to count while I was sorting things out. I got so tired of cleaning blood out of my hairline, and my language was deteriorating at an alarming rate. My gran would have had me chewing soap for a week the last time I hit it!

I'm not entirely sorted, there are no pictures "really" on the walls, I just stuck one up on a hook that was there to get it out of the way, and I've got more pictures stacked against the back wall behind the drapes. Also, although I love the naval hardware we bought, it's really in the way right now, and I can't work out the best place to put it. My friend had a brilliant idea about converting the ship's telegraph to a coffee table leaving only the binnacle in the corner, but that's another Himself project.
The printer is on the right as it doesn't fit in the officette and I don't have an alternative spot yet. The table is pushed more to the right than it will be when we're entertaining, but I like me some space and it's very crowded if I have it out.
There is a makeshift barrier keeping the dogs in the public area and leaving the cats in the private area until the two pairs make friends. Gemma has sneaked into the living room occasionally to be with me but runs any time the two dogs show any interest. Trix, the big scaredy cat, is just totally freaked out and won't come near them at all. I'm trying to get Gemma to settle with the dogs as she's the bravest, and then we'll work on Trix. I'm waiting for winter. When it's cold, everyone will want to be friends in front of the fire.
The drapes came with the house and they're super heavy. The odd thing was that each window had its own set of drapes and none matched the others. I've removed the drapes in the living room and kitchen and it has made things lighter, but left these up as it's such a big expanse of window and the officette has me sitting with my back to it. I'm uneasy with that arrangement, so I have the drapes to close at night for some privacy. The neighbor's property is very close to the back side of the house and, although we can't actually see each other from the house, I don't feel comfortable.
I set the two bar stools by the kitchen counter so folks can chat to me while I work in the kitchen. They sort of work well, only they're a little high for the floating shelf, or the floating shelf is a little low. To talk to me, friends actually have to bend down to see under the shelf. My friend advised it gave her a back ache!
The officette is opposite the end of this floating shelf set and is just my little computer desk tucked into the corner. Serendipitously, the desk matches the cupboards very well! I've organized my calendars on the wall for now, and the wires at the back are a rats' nest waiting for Himself to do some organizing. That being said, the entire set up might end up being moved, especially if we knock out the wall, so I'm not fussing it. It's functional and actually looks pretty good, in person. It's also convenient, so I'm quite enjoying it.
Wow, this has turned into a long post, so I'll end here and show you the kitchen photos in my next post.
Anyone have any suggestions on what to do with the long stretch of room from the front door to the dining room?
Lots of cleaning, unpacking, and arranging later, and I have the public living areas completed. The layout of the public areas are not pleasing, this will definitely be on the bucket list for when Himself gets back. It's like a large square with one wall dividing it two thirds along the length halfway down the width.
Urk! Let me draw you a picture instead.
Ok, it might be a rectangle, but this should give you sort of an idea. The front door enters into the lounge, which is separated from the kitchen by this floating wall. There is one single window in the lounge. The dining room has French doors and the kitchen has a tiny window. The door in the kitchen leads to the garage. The room is incredibly dark because of the dearth of windows and that wall blocking the light from the east side of the house.
Also, the area from the front door to the French doors is a long stretch of practically unusable real estate. I forgot to draw it in, but on the left opposite the floating wall is the passage to the bedrooms. Behind the front door is the fireplace. It's all rather an odd decorating conundrum.
Bucket list is to remove that floating wall and make it all open plan, allowing the light free reign in the room. We have been advised that wall is a load bearing wall, but investigations in the attic suggest otherwise. Something to deal with down the road, however, the amendments to the bathroom will take top priority.
Here's the view from the front door. Note the looooong space! The passageway is just between the lamp and cupboard you can see on the right. Sorry, not a brilliant pic with that light streaming through, the phone sure doesn't like light!
That light fitting is gorgeous, with a series of vines holding the light sconces and a soft tulip underside draping down. Only the stupid tulip is made of iron and it connected with my head more times than I choose to count while I was sorting things out. I got so tired of cleaning blood out of my hairline, and my language was deteriorating at an alarming rate. My gran would have had me chewing soap for a week the last time I hit it!

I'm not entirely sorted, there are no pictures "really" on the walls, I just stuck one up on a hook that was there to get it out of the way, and I've got more pictures stacked against the back wall behind the drapes. Also, although I love the naval hardware we bought, it's really in the way right now, and I can't work out the best place to put it. My friend had a brilliant idea about converting the ship's telegraph to a coffee table leaving only the binnacle in the corner, but that's another Himself project.
The printer is on the right as it doesn't fit in the officette and I don't have an alternative spot yet. The table is pushed more to the right than it will be when we're entertaining, but I like me some space and it's very crowded if I have it out.
There is a makeshift barrier keeping the dogs in the public area and leaving the cats in the private area until the two pairs make friends. Gemma has sneaked into the living room occasionally to be with me but runs any time the two dogs show any interest. Trix, the big scaredy cat, is just totally freaked out and won't come near them at all. I'm trying to get Gemma to settle with the dogs as she's the bravest, and then we'll work on Trix. I'm waiting for winter. When it's cold, everyone will want to be friends in front of the fire.
The drapes came with the house and they're super heavy. The odd thing was that each window had its own set of drapes and none matched the others. I've removed the drapes in the living room and kitchen and it has made things lighter, but left these up as it's such a big expanse of window and the officette has me sitting with my back to it. I'm uneasy with that arrangement, so I have the drapes to close at night for some privacy. The neighbor's property is very close to the back side of the house and, although we can't actually see each other from the house, I don't feel comfortable.
I set the two bar stools by the kitchen counter so folks can chat to me while I work in the kitchen. They sort of work well, only they're a little high for the floating shelf, or the floating shelf is a little low. To talk to me, friends actually have to bend down to see under the shelf. My friend advised it gave her a back ache!
The officette is opposite the end of this floating shelf set and is just my little computer desk tucked into the corner. Serendipitously, the desk matches the cupboards very well! I've organized my calendars on the wall for now, and the wires at the back are a rats' nest waiting for Himself to do some organizing. That being said, the entire set up might end up being moved, especially if we knock out the wall, so I'm not fussing it. It's functional and actually looks pretty good, in person. It's also convenient, so I'm quite enjoying it.
Wow, this has turned into a long post, so I'll end here and show you the kitchen photos in my next post.
Anyone have any suggestions on what to do with the long stretch of room from the front door to the dining room?







Comments
Post a Comment
Hey, got something to say? Hated it? Loved it? Different opinion? Tell me!