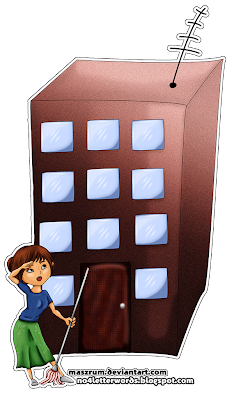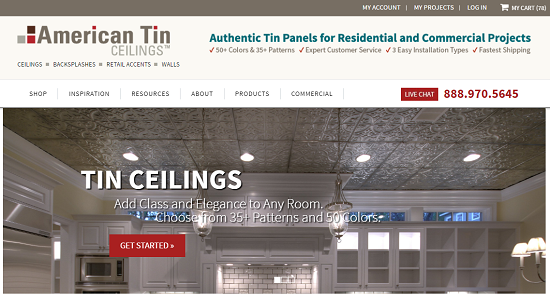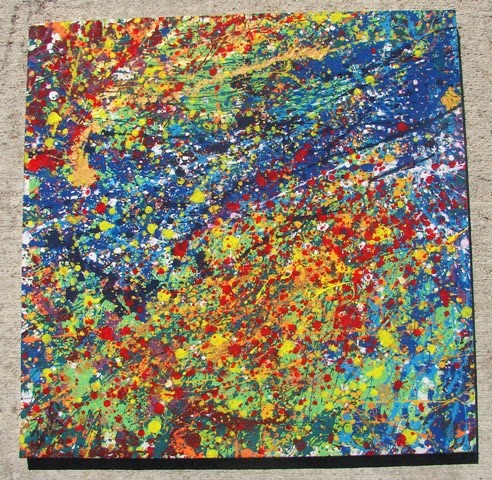Home Sweet Home
Our new home is gorgeous. A climate controlled apartment, dust free, with all the mod cons. More of a bachelor pad than a family home (which is fine for us.) And six floors.
Yup. Six floors, separated by stairs averaging 8 steps each. Yes, of course I counted. Wouldn't you? My knees are killing me! And how am I going to clean this thing?
Yup. Six floors, separated by stairs averaging 8 steps each. Yes, of course I counted. Wouldn't you? My knees are killing me! And how am I going to clean this thing?
The staff compound consists of six apartments: two groups of three on either side of a swimming pool; backed by a parking lot and snuggled onto the side of a mountain. The north side is the entrance, with paved walkways leading from the small driveway and parking area to each apartment.
Them two big "eyes" on the top are floor 6, and the large "mouth" window is the kitchen. The "moustaches" are glass bricks in the kitchen, as are the "gills" on the sides of the building. I have no idea what the "goatee" is. The entrance is on ground level, which is actually the 2nd floor, invisible behind the stone flower beds.
Now, didn't I just make you look at that picture differently? Heheheheheheh
Our apartment is the one on the very right, partially hidden behind the tree on the very right. However, if I moved the camera so that you could see it, you just got a crappy photo of a yucky parking spot. Instead you get this nice, tropical view of apartments half-of-1; 2; and 3, and the swimming pool area. Apartments 4, 5, and 6 are mirror images on the left of the tree on the very left. Got it? Good.
Here is the entrance lounge, or receiving salon, also known as “wasted space”. At least, until I figure out what to do with it and drive Himself crazy with MORE furniture arranging.
Downstairs is the first floor, or “basement” as I was introduced to it, with a bathroom followed by the laundry room. Somebody decided the apartments were too small and an extension was built onto the south side of each apartment, creating an office after the laundry which Himself has designated theMan Cave
Upstairs the family room takes up the whole of the 3rd floor. The aforementioned extension was continued onto this floor, making it a very long warehouse style room, with huge picture windows at the far end.
The kitchen is on the 4th floor. Small, cozy.
Translation: cramped.
Ugh. I'm going to have to fix that! There's a lot of furniture crammed in here. There must be a way to... sorry, I digress...
One entire wall of the Master bedroom is glass, containing a large sliding door to allow access onto the deck, which is the “roof” of the extension. It has fabulous views over the ocean to the southeast, and the harbor over the southwest. The deck, master bedroom and a bathroom comprise the 5th floor.
Finally, on the top floor is the boiler room, which holds the boiler (gee, really?) and a funny shelf thing which is currently stacked with half a dozen dining room chairs. Next to that is the guest bedroom, which has twin beds and access to the fire escape. Although it had better be a really big fire before I even consider trying to use it!
Rather odd little home, but cute and clean and cool. I like it here!
Them two big "eyes" on the top are floor 6, and the large "mouth" window is the kitchen. The "moustaches" are glass bricks in the kitchen, as are the "gills" on the sides of the building. I have no idea what the "goatee" is. The entrance is on ground level, which is actually the 2nd floor, invisible behind the stone flower beds.
Now, didn't I just make you look at that picture differently? Heheheheheheh
Our apartment is the one on the very right, partially hidden behind the tree on the very right. However, if I moved the camera so that you could see it, you just got a crappy photo of a yucky parking spot. Instead you get this nice, tropical view of apartments half-of-1; 2; and 3, and the swimming pool area. Apartments 4, 5, and 6 are mirror images on the left of the tree on the very left. Got it? Good.
Here is the entrance lounge, or receiving salon, also known as “wasted space”. At least, until I figure out what to do with it and drive Himself crazy with MORE furniture arranging.
Downstairs is the first floor, or “basement” as I was introduced to it, with a bathroom followed by the laundry room. Somebody decided the apartments were too small and an extension was built onto the south side of each apartment, creating an office after the laundry which Himself has designated the
Upstairs the family room takes up the whole of the 3rd floor. The aforementioned extension was continued onto this floor, making it a very long warehouse style room, with huge picture windows at the far end.
The kitchen is on the 4th floor. Small, cozy.
Translation: cramped.
Ugh. I'm going to have to fix that! There's a lot of furniture crammed in here. There must be a way to... sorry, I digress...
One entire wall of the Master bedroom is glass, containing a large sliding door to allow access onto the deck, which is the “roof” of the extension. It has fabulous views over the ocean to the southeast, and the harbor over the southwest. The deck, master bedroom and a bathroom comprise the 5th floor.
Finally, on the top floor is the boiler room, which holds the boiler (gee, really?) and a funny shelf thing which is currently stacked with half a dozen dining room chairs. Next to that is the guest bedroom, which has twin beds and access to the fire escape. Although it had better be a really big fire before I even consider trying to use it!
Rather odd little home, but cute and clean and cool. I like it here!








Comments
Post a Comment
Hey, got something to say? Hated it? Loved it? Different opinion? Tell me!