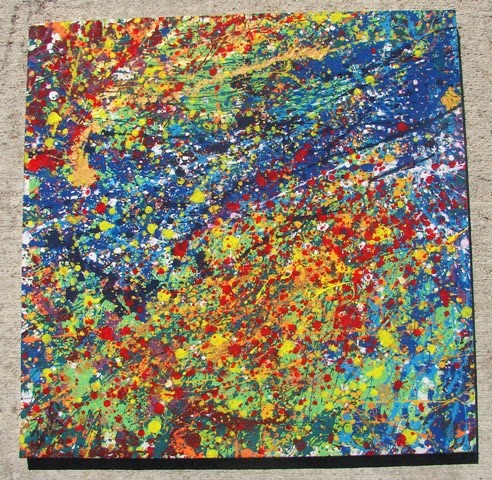Kitchen Renovation Part 4 - Reconstruction
It has been a long, slow process, but we're in the final stages. I'm a little late with the updates, because I've been busy working. To be honest, Himself has done most of the work, I've just been the unskilled labor assisting.
As you saw in the Dismantling post, Himself had to cut away all the damaged sheet rock and he fitted new sections like a giant jigsaw puzzle. Then it was all finished, plastered and sanded.
Once he was done, it was my turn to wield a paintbrush and properly prime all the sheet rock, old and new, with appropriate dry wall primer.
This is how it should have been done in the first place, before the wallpaper was installed. The walls soaked it up like a sponge! We used one gallon just on the section you see here! But the finish was marvelous at the end. :)
And Himself took out all the upside down old electrical outlets and replaced them with right way up GFCI outlets, which are fancy doodads that trip the circuit when you overload it rather than start a small house fire.
Then the cupboards started going back up. We used an hydraulic car jack, some wooden boards, and a lot of puffing between the two of us. LOL. Himself installed a new outlet for the hood and outlined where the hood and mural would go.
And then installed the hood.
And the other cabinet. Although I liked the look, it was off kilter with that big gap on the side, so Himself built me some shelves for my spices and cooking oils and stuff. We couldn't do anything about the configuration, as the kitchen door is right on the left of this photo and there was nowhere for that cupboard to go other than where it went. (Right on the left. Ha! I'm so punny!)
The side wall behind the fridge was also completed. You can see in this photo how close the door is to the cupboards.
The overhead shelves reinstalled. You shoulda seen the puffing going on with THIS one! We had to lift it up and over the fridge. Now, I consider myself fairly strong, but lifting this enormous thing over my head involved so much panting, I earned a starring role in a porn flick! Too bad I don't have the bod. Or a casting director handy to witness my inadvertent audition.
The paneling on the back wall was removed and it had to be replastered because of the horrendous glue that we couldn't get off!
Remember in my Decisions post I painted this wall with a rainbow selection? Well, we discovered that this wall had once been wallpapered and then painted over! I was horrified! So this wall section was painted with shellac to ensure that the new paint would adhere properly and there would be no bleed through of all the paint colors. See how beautifully that worked? The shellac is on the top half, the plaster is primed on the bottom. Shellac stinks terribly, and dry wall primer is better for clean plaster anyway, so that's why we did a double action.
Next up - tile. The whole search for tile was like playing monopoly, but I eventually got it right with this natural stone. We laid it out and I sealed it all before we started. The guy in the tile section advised us to do that so that the thinset and grouting mediums would not be absorbed by the stone during installation. Good advice!
And Himself installed the new wood window and door surrounds while the sealant dried and cured.
You'll also notice a paint color difference on that back wall. Yup. I got my painting done before we started tiling so that I didn't have to fight with cleaning paint off stone tiles. I might be crazy, but I sure ain't stupid!
Ok, that's it for this post. Stay tuned for the next installment!















Comments
Post a Comment
Hey, got something to say? Hated it? Loved it? Different opinion? Tell me!